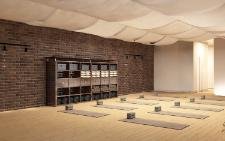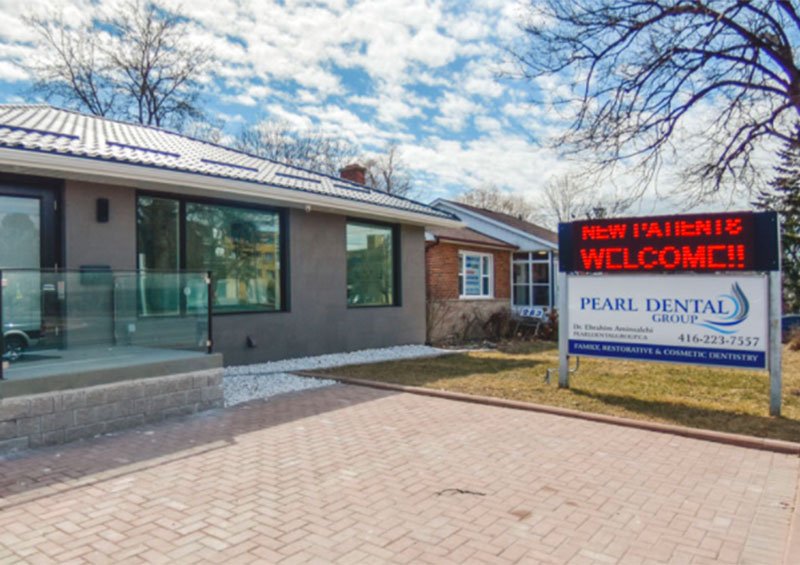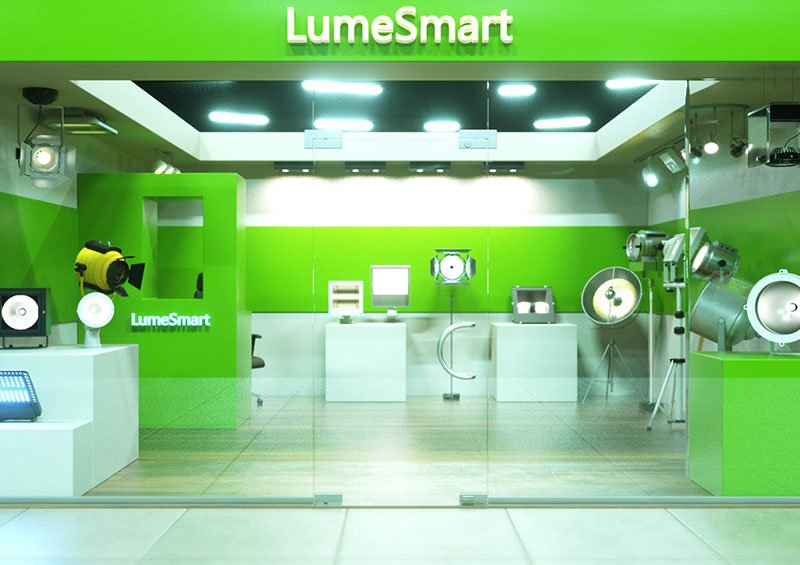The Sandhurst Residence:
Modern, functional, and aesthetically pleasing, the Sandhurst project by ArchiToronto in 2020 is a prime example of such a dwelling. This residence was designed and built with the needs and desires of the occupants in mind.



Details
Innovative design elements, cutting-edge technology, and high-quality materials and finishes were used to enhance the characteristics of this residence. The result is a stunning house that is both practical and beautiful. One of the key features of the Sandhurst project is its open-plan living area.
The kitchen, dining, and lounge areas are seamlessly integrated, creating a space that is perfect for socializing and entertaining. The layout of the house was specifically designed to meet the unique needs of the occupants, providing them with a comfortable and functional living space. The exterior of the Sandhurst project is visually striking, with contemporary architectural elements that include large windows, clean lines, and asymmetrical shapes. The interior of the house is just as impressive, with tasteful and modern design elements that make the house both comfortable and visually appealing. In summary, the Sandhurst project is a perfect example of a modern, functional, and aesthetically pleasing residential house. ArchiToronto used its expertise to create a harmonious blend of form and function, resulting in a dwelling that is both practical and beautiful.










