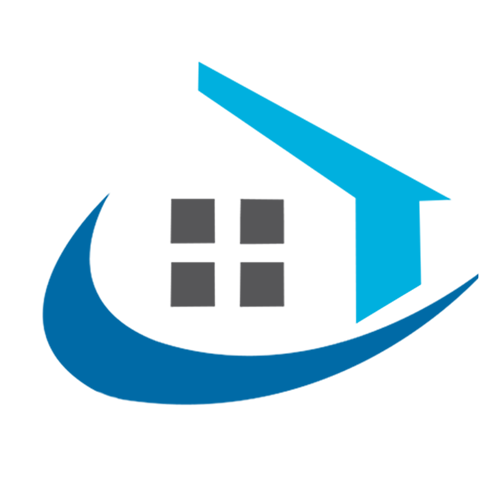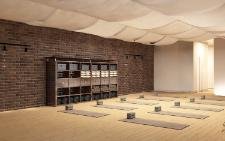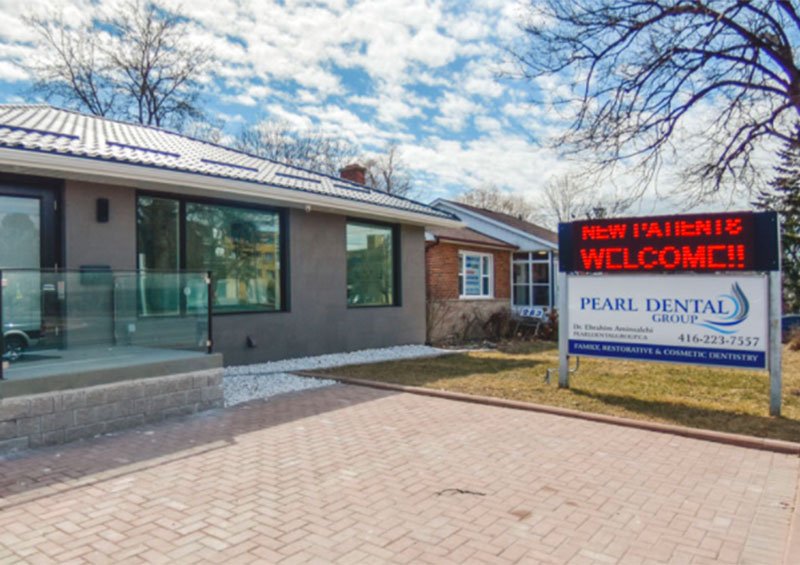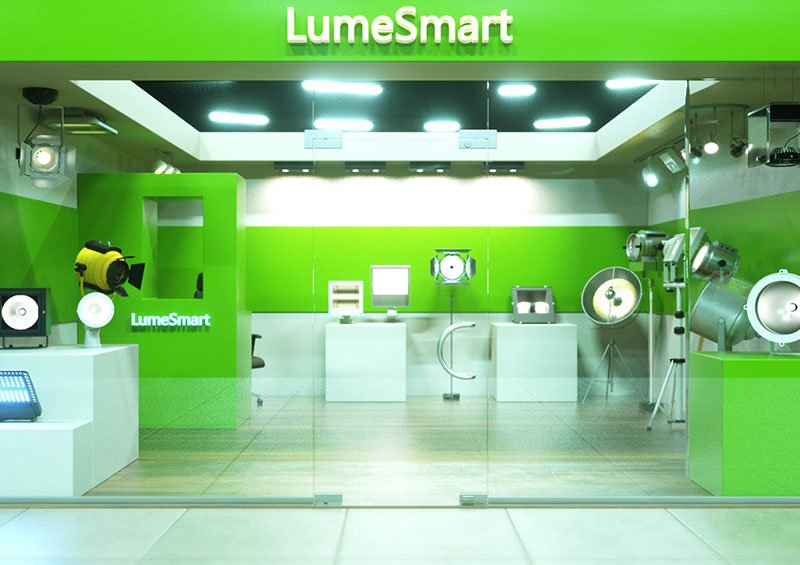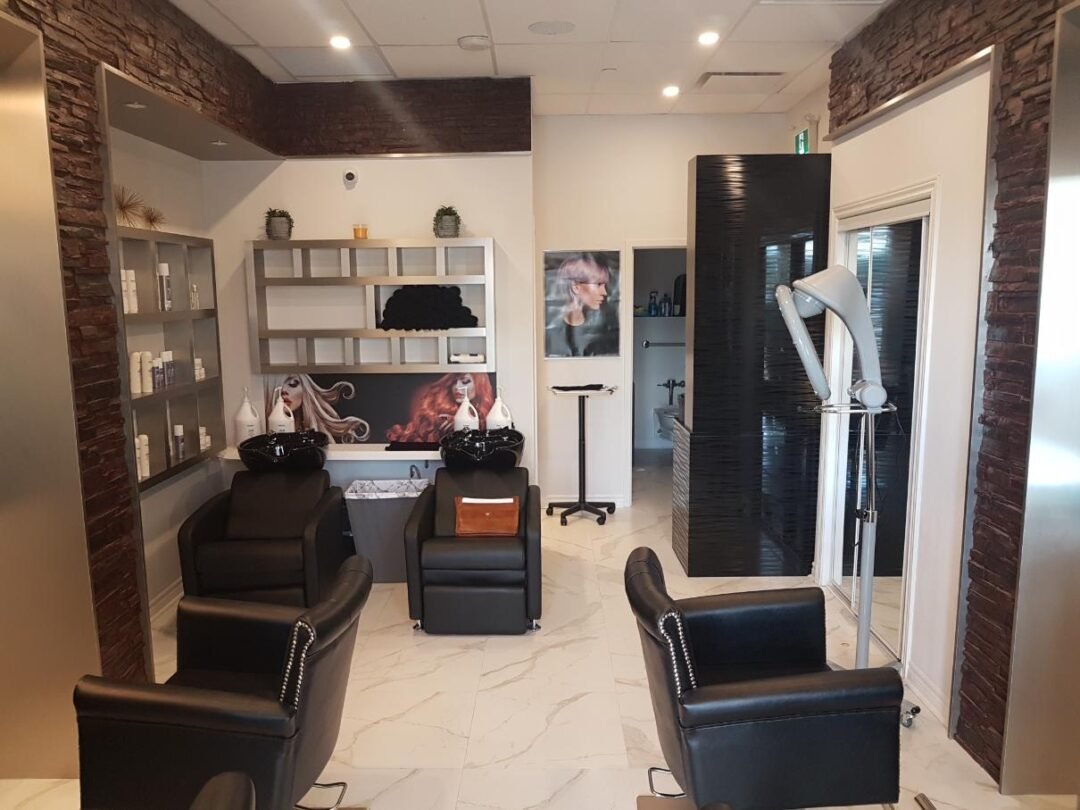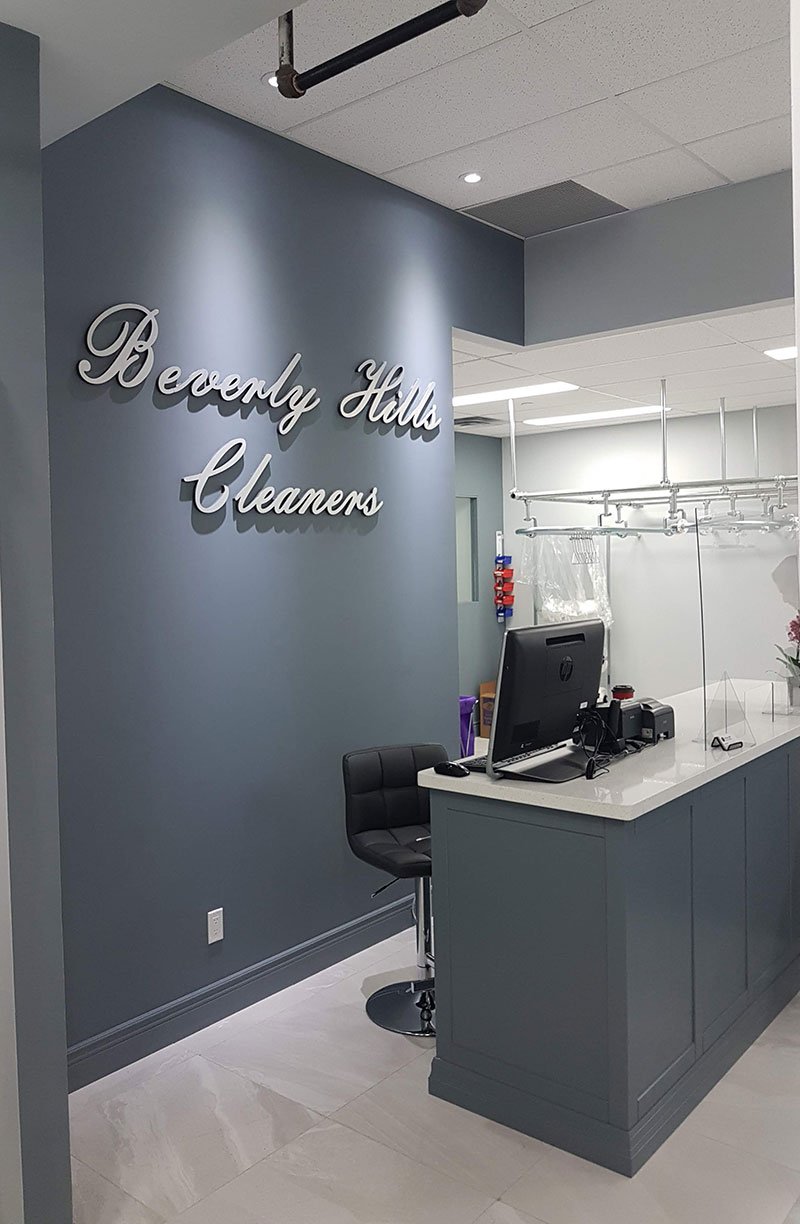Fara Paradise
Hair salon: “Fara Paradise” Beauty Salon was a project completed in Winter of 2020, located in a small space. In order to meet the various requirements of a beauty salon, Architoronto designed an effective floor plan that makes the best use of available space.



Details
The reception area was designed to create a warm and welcoming atmosphere for customers, with comfortable seating and an elegant reception desk. The hair-washing basin was placed in a separate area with comfortable seating, allowing customers to relax while getting their hair washed.
The salon chairs were positioned to provide ample space for the stylist to move around and accommodate multiple customers at the same time. Light-colored walls, mirrors, and reflective surfaces were used to make the space feel more spacious, while warm lighting was used to create a relaxing ambiance.




